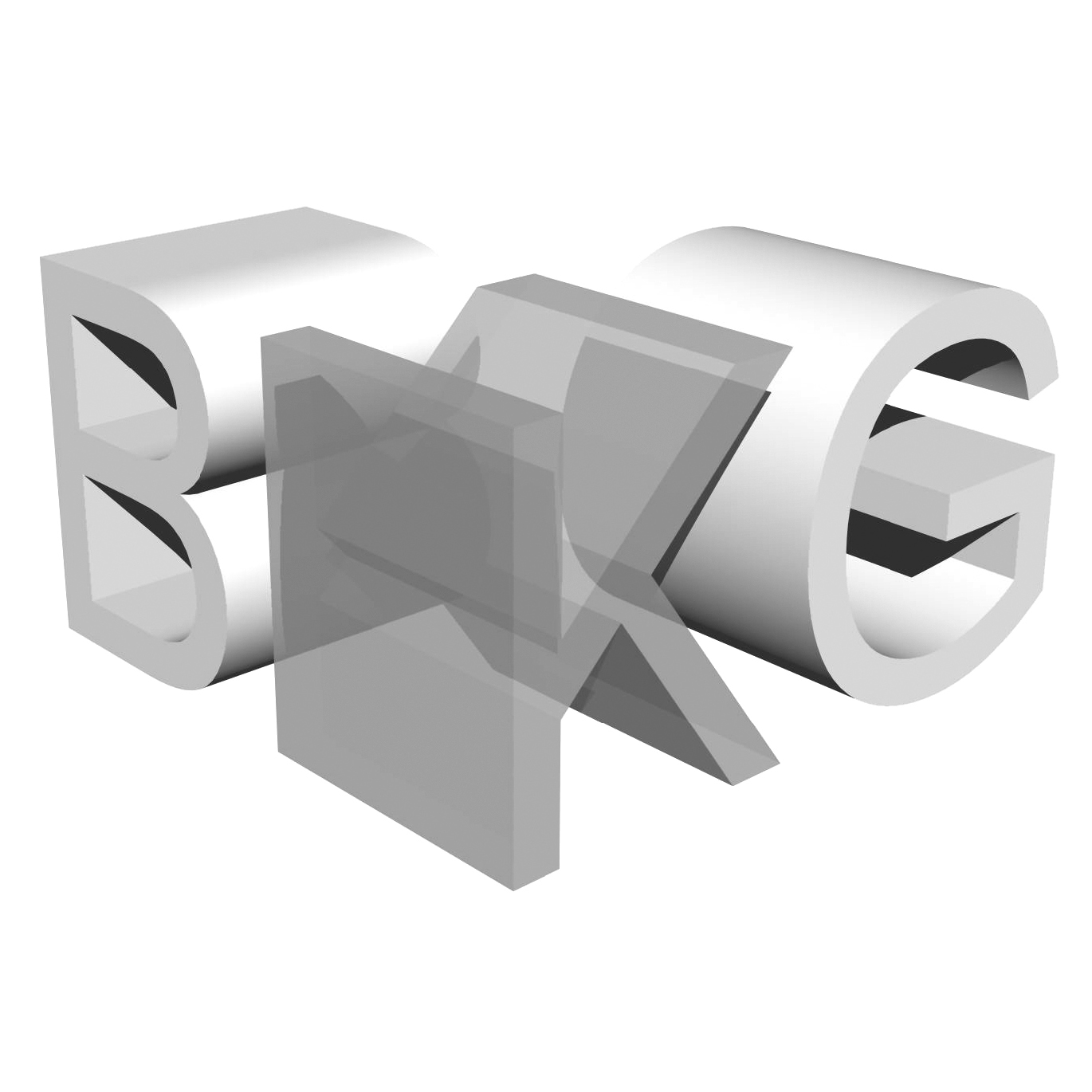Implementation of a Topology-Optimized 3D-Printed Ceiling
Summer Term 2025
2025/03/18 by NB
In the summer semester 2025, the KGBauko Institute is initiating a pioneering project in close cooperation with Sika Germany under the direction of Dr. Slava Markin, and other industrial partners: the development and implementation of a topology-optimized, 3D-printed ceiling with an impressive span of 6 x 6 meters. This project is an integral part of the course 13-D1-0020-pj Konstruktives Gestalten Projekt and offers students the opportunity to actively participate in an innovative research project.
A central aspect of this project is the development of a 3D-printed formwork made of concrete. This formwork not only serves as a shaper for the ribbed structure of the ceiling, but also maps the force distribution within the construction. By using additive manufacturing technologies, complex geometries can be realized that would be difficult or impossible to implement using traditional formwork methods. This approach enables a material-efficient and resource-saving construction method that meets the current requirements for sustainable construction.
The course “Constructive Design Project” offers students a platform to put theoretical knowledge into practice. As part of the project, they are involved in the digital planning process of the demonstrator and gain insights into modern planning methods, simulation techniques and the application of 3D printing technologies in the construction industry. Through close cooperation with industrial partners such as Sika Germany and the Riedel Bau group, students will gain valuable practical experience and expand their professional network.
The final realization of the demonstrator on a scale of 1:1 is planned for the end of the summer semester on the campus of the Riedel Bau Group. This final phase of the project will allow students to experience and actively participate in the entire process, from planning to production and assembly. In addition, the practical implementation on site will provide valuable insights for future research projects and the further development of 3D printing technologies in the construction industry.
Interested students can register on TUCaN (opens in new tab) for the course 13-D1-0020-pj “Constructive Design Project” and become part of this innovative project. By participating, they can contribute to the further development of modern construction methods and at the same time expand their own skills in a practice-oriented environment.
If you have any questions or would like to learn more about our project please do not hesitate to contact us.
Weitere Informationen
Download Poster (opens in new tab)
Prof. Dipl.-Ing. Architekt Stefan Schäfer
M.Sc. Nikola Bisevac




