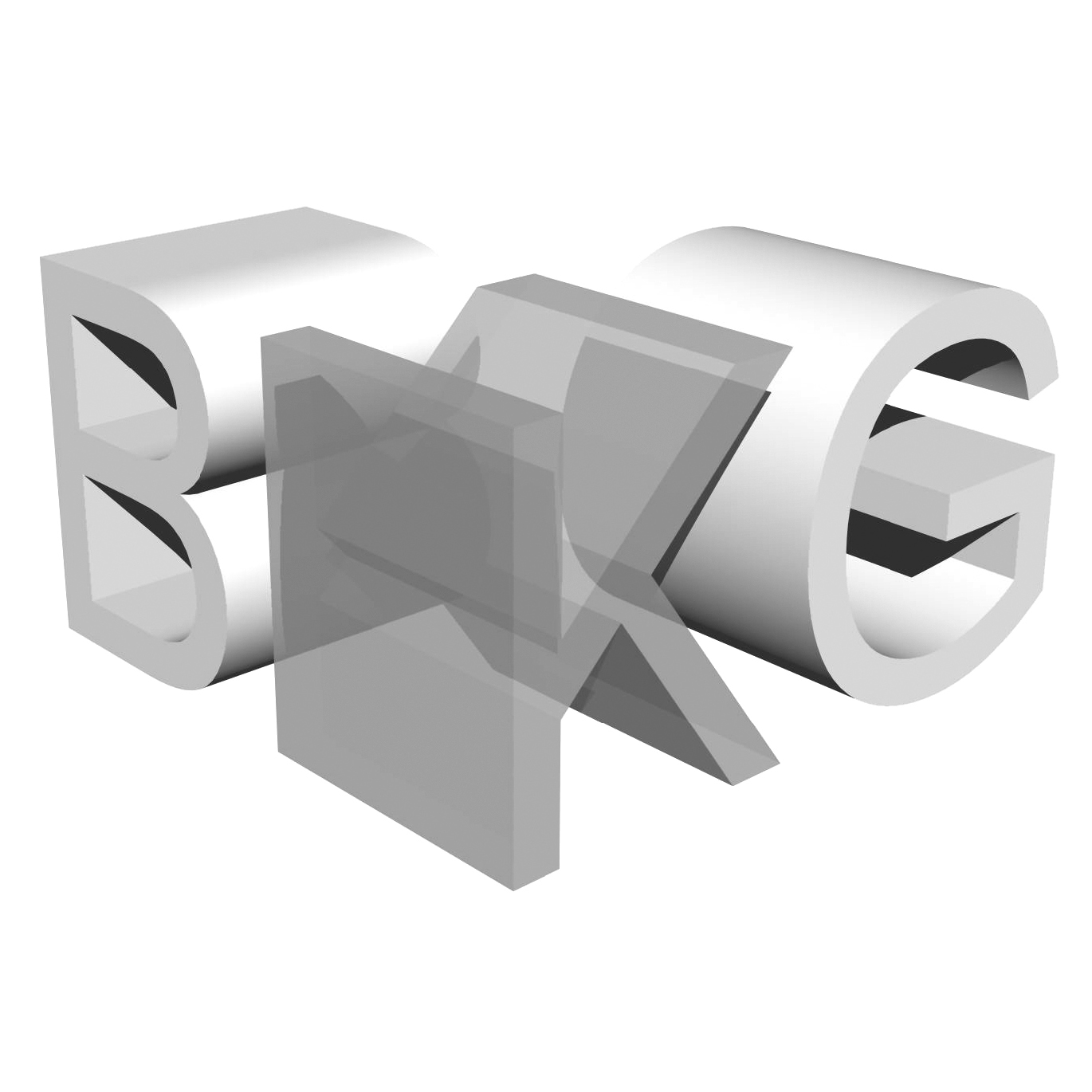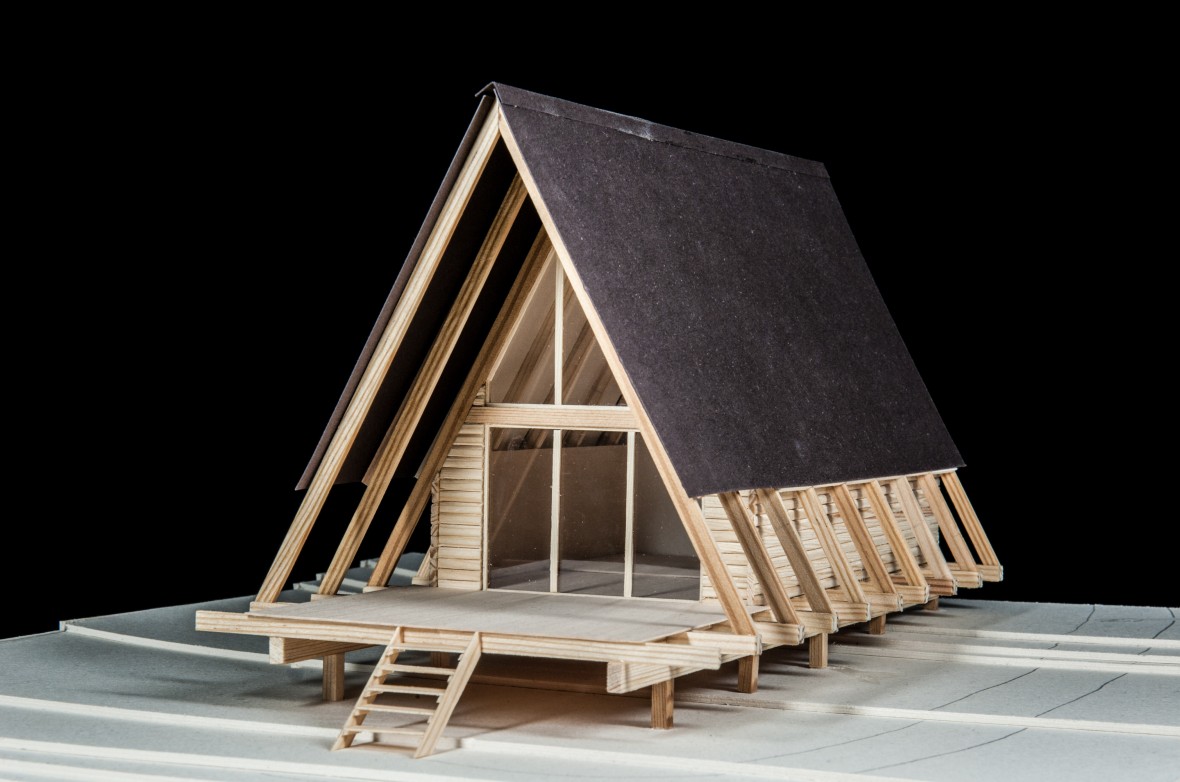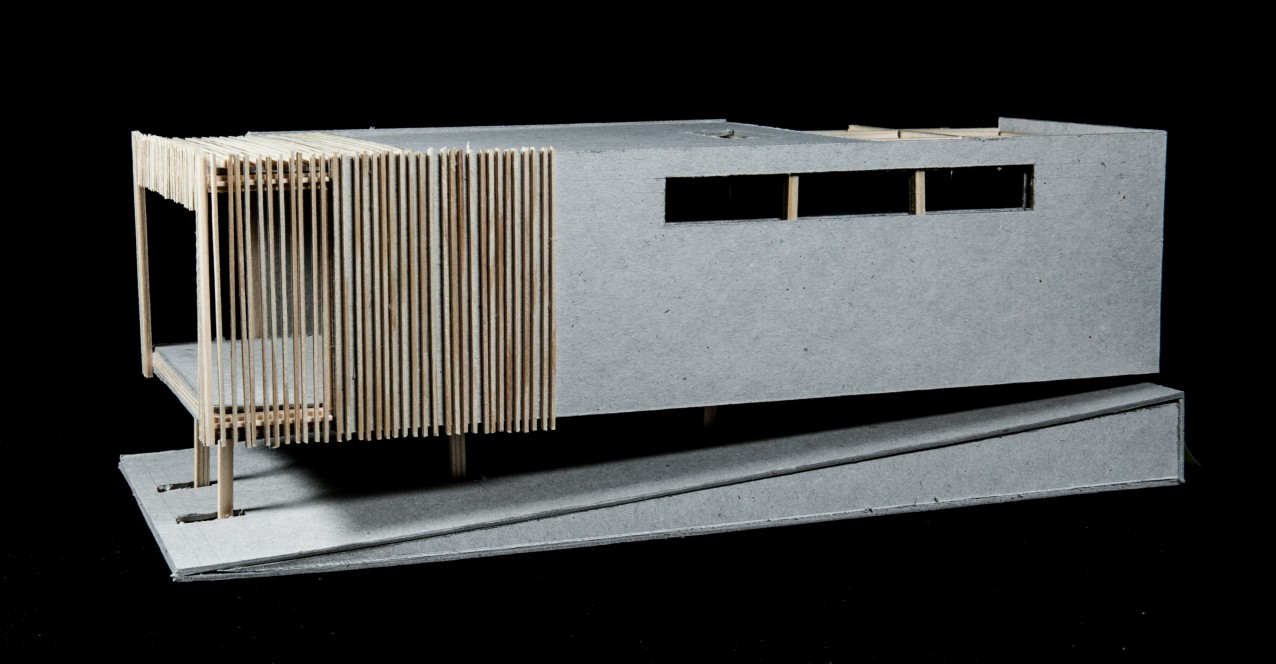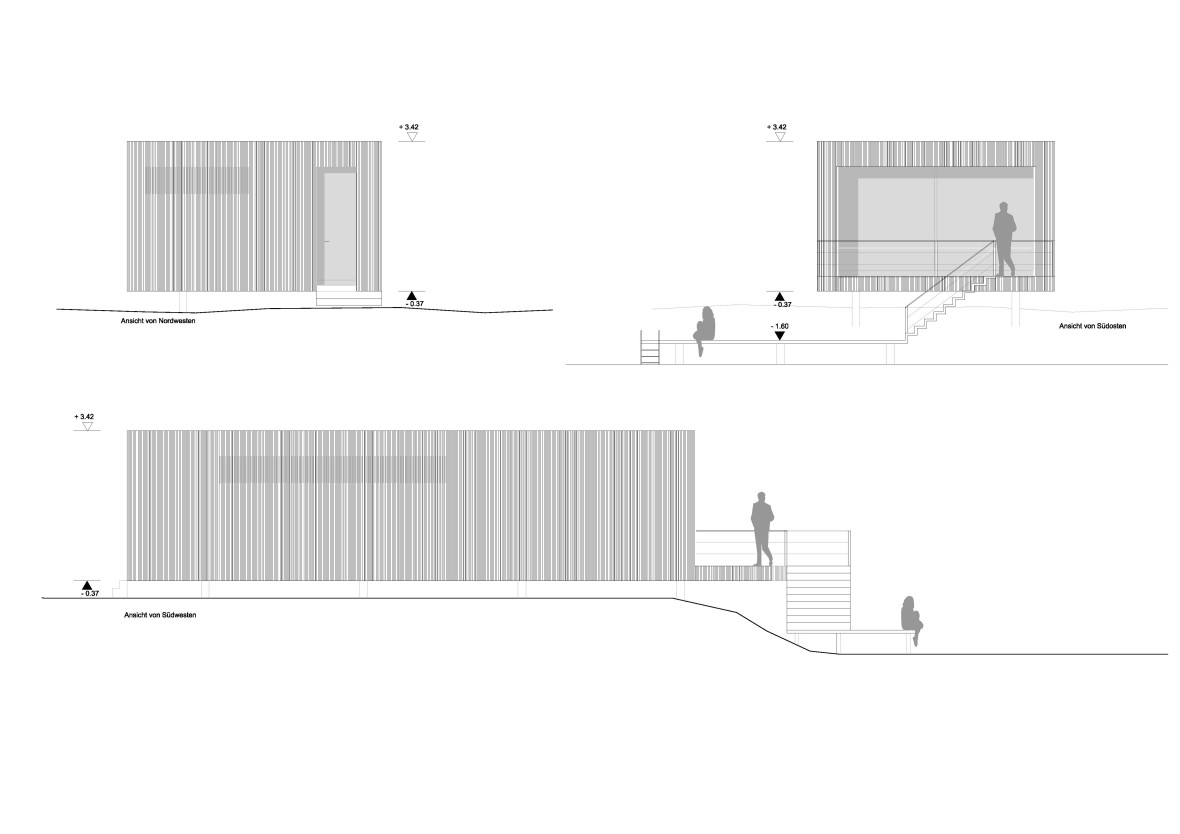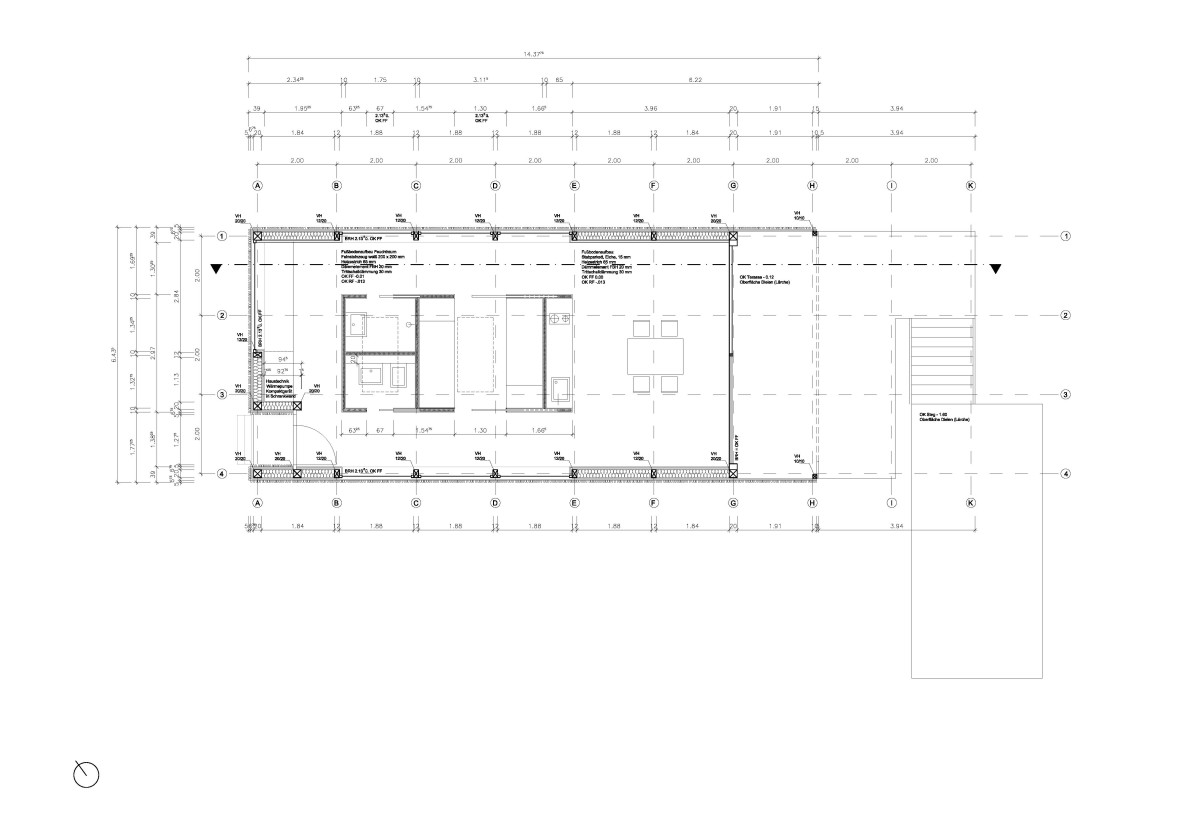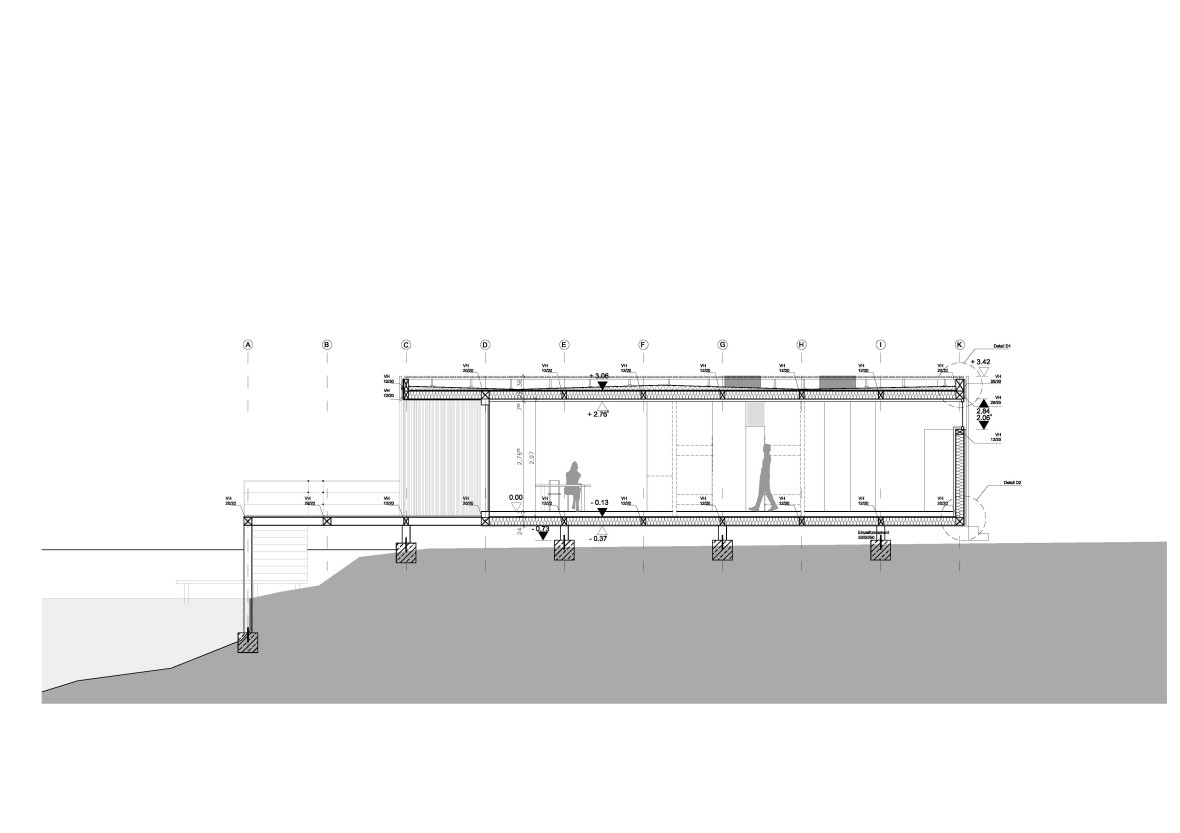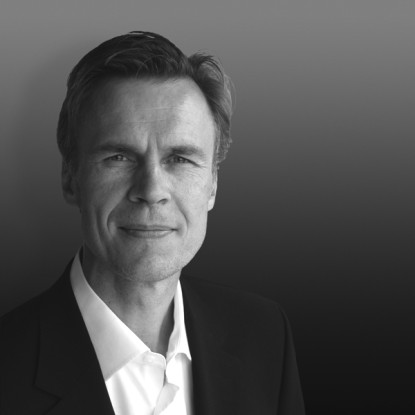The BK-Ü session includes several practical lectures and homework. As a result of the supervised practical lectures, graphic preparations, such as for instance outlines, sections, views, axonometric projections or details for a specified building are to be prepared and submitted. Complementing to this, minor reconstruction or extension measures at the already known project shall be planned in the homework and visualized by means of drawings and a model.
The BK-P session deals with the design of a small structural engineering project. The detailed planning of the building occurs based on rough drafts for the definition of the final design with the aid of outlines, sections, views and key details. Finally, the draft concept and the designs combined with that are to be represented by means of a building model.
A practical study trip terminates the module.
Details of the course
- 1. Modulbeschreibung (PDF-File, 65kB)
Documents of the current Semester
- Poster BK SS 2021 (opens in new tab)
- Klausurhinweise WS 2019/20 (opens in new tab)(Update follows)
- Weiterführende Unterlagen: moodle.tu-darmstadt.de


